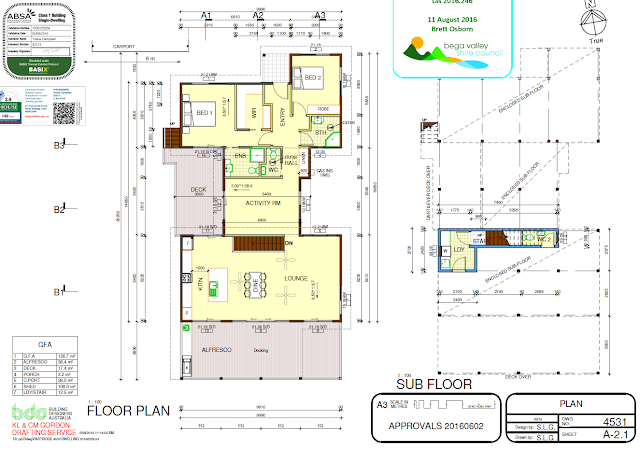Floorplan and layout
So here is the bit that everyone wants their two bobs worth thrown in.
The design has two north facing bedrooms, the master with ensuite and walk in robe, and the centrally located activities room has potential as a third bedroom with the addition of a small amount of non structural framing.
As a couple we felt that we would get better value from the space in the configuration shown.
It is anticipated that the ensuite will see the heaviest traffic, with the main bathroom being used by visitors. This is reflected in the amount of floor space dedicated to each wet room.
While the western aspect of the activities room has a glass sliding door, this is shaded year round by the 7m plus Jacarandah and the neighbouring residence.
The design offers two outdoor living spaces, with a south facing alfresco area of some 36 m2 with a 3/4 coverage under the roofline, and an open 16m2 area on the western side whcih faces into a fernery and is shaded by mature trees. The western facing area will provide a sheltered outdoor are when the southerlies are blowing.
The placement of windows and doors achieves a view of the lake from every room, and the western area has access from three rooms as well as stairs to the north eastern corner. This will provide a short distance for incoming groceries and allow ease of movement for all furniture items.
The laundry is under the main floor, and there is a WC under the stairwell. This means that there is a clear 2.4m of space under the living area with internal access and plumbing. Future extensions if required can be achieved at relatively low cost, and the area will provide storage and hobby areas as well as a sheltered entertaining area.
The kitchen/living area has vaulted ceilings, starting at 2.7m and rising to 3.6m on the northern face which has high set clerestory windows for winter sun and summer ventilation.

No comments:
Post a Comment