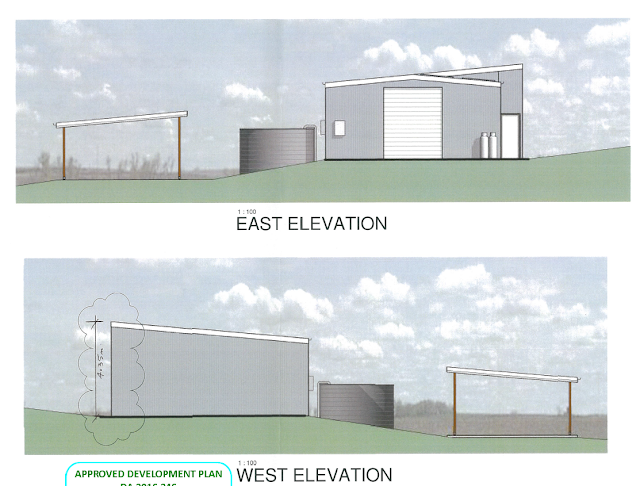- Reduced the floor are by 8 m2 to fall within the SEPP (State Environment Planning Policy)
- Reduced the maximum overall height by approximately 1.4 metres, a decision I know I will live to regret.
- Split the design into two components, one a 9m x 4m skillion that will accommodate the 3.6m clearance required to the bottom of the roller door, the other an 8m x8m gable section, with a one metre setback to provide architectural relief and empathy with the roofline of the house.
The result is a maximum height of 4.8 metres on the front of the skillion to maintain a 10 degree pitch and not "break the roofline" where the two structures adjoin.
The structure is set back 10m from the front boundary to reduce the perceived bulk and height, and additional plantings have been requested.
The 10 degree pitch will also be a better proposition for solar panels.


No comments:
Post a Comment